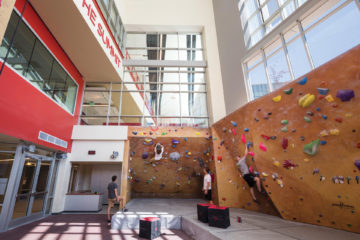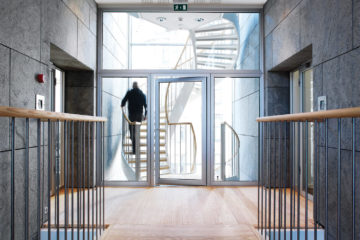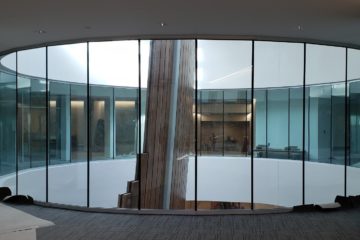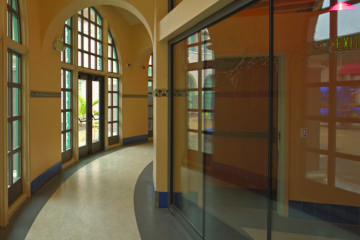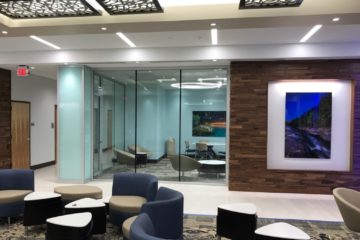Aluflam’s frames are constructed from thermally broken narrow aluminum extrusions and filled with a proprietary fire blocking material.
Features and benefits include
- Clean, sharp lines of narrow extruded aluminum framing
- Barrier to radiant heat
- Energy efficient
- Multitude of finish options
- Factory finished and fabricated completed before delivery
- NEWS: CONTRAFLAM® One now available in Aluflam systems!
120 Minute Fire Resistive Openings
| Product Type | 120 min Window / Wall | 120 min Window / Wall | 120 min Butt-Joined Wall |
|---|---|---|---|
| Designation | AW60W120 | AW60W120 | AW60WB120 |
| Install in interior / exterior wall | Interior | Exterior | Interior |
| Sightline | 2-3/8 in | 2-3/8 in | 2-3/8 in |
| System Depth | 6-1/4 in | 7 in | 6-3/4 in |
| Frame Weight | 7.5 lbs/ft | 7.5 lbs/ft | 7.5 lbs/ft |
| Wind Load Resistance (Ixx value) - click for span chart | 4.649 | 4.649 | n/a |
| Test standard | UL263 / ASTM E119 / NFPA 251 | UL263 / ASTM E119 / NFPA 251 | UL263 / ASTM E119 / NFPA 251 |
| True Aluminum Framing | |||
| Glass Plane | Front | Front | Front |
| Glazing Installation | Outside | Outside | Outside |
| Finishes Available | Anodize, Powder Coat, Polymer Finish | Anodize, Powder Coat, Polymer Finish | Anodize, Powder Coat, Polymer Finish |
| Max. exposed glass area (per lite) | 6,466 in2 | 6,466 in2 | 4,536 in2 |
| Max. exposed glass width (per lite) | 126 in | 126 in | 94-7/16 in |
| Max. exposed glass heigth (per lite) | 126 in | 126 in | 126 in |
| Glazing | Contraflam 120-1 | Contraflam 120-1 IGU | Contraflam Structure 120 |
| Glass Marking | W-120 | W-120 | W-120 |
| Butt Joint Glazing | - | - | |
| Glass thickness | 1-7/16 in | 2-3/16 in | 2-1/16 in |
| Glass weight | 12.1 lbs/ft2 | 15 lbs/ft2 | 22.5 lbs/ft2 |
AW60 Series Curtain Wall
AW60 Series | Curtain Wall
Aluflam’s fixed storefront window frames are constructed from thermally broken narrow aluminum extrusions filled with a proprietary fire blocking material.
Frame Section: 2-1/2 x 3-3/8 in
Frame weight: 6.1 lbs/ft
References:
- architectural details – 120 min DWG PDF
- 3-part specification – 120 min
- installation manual –120 min
- Listings – 120 min
- datasheet – 120 min AW60
- mullion span chart – 120 min AW60
- Air & Water testing summary report
Doors: Need Fire-Rated Doors? Click Here
